Superbe maison de 6 chambres à coucher dans la région de Hill Country avec un portique, deux garages et une décoration intérieure exquise (Plan d’étage)
Superficie :
- 7,138
- Nombre de chambres : 6
- Salles de bain : 5.5+
- Étages : 2
- Garage : 4
À l’intérieur, la sophistication se poursuit avec un foyer spacieux doté de deux grands escaliers courbes, parfaitement positionnés entre le salon et la salle à manger.
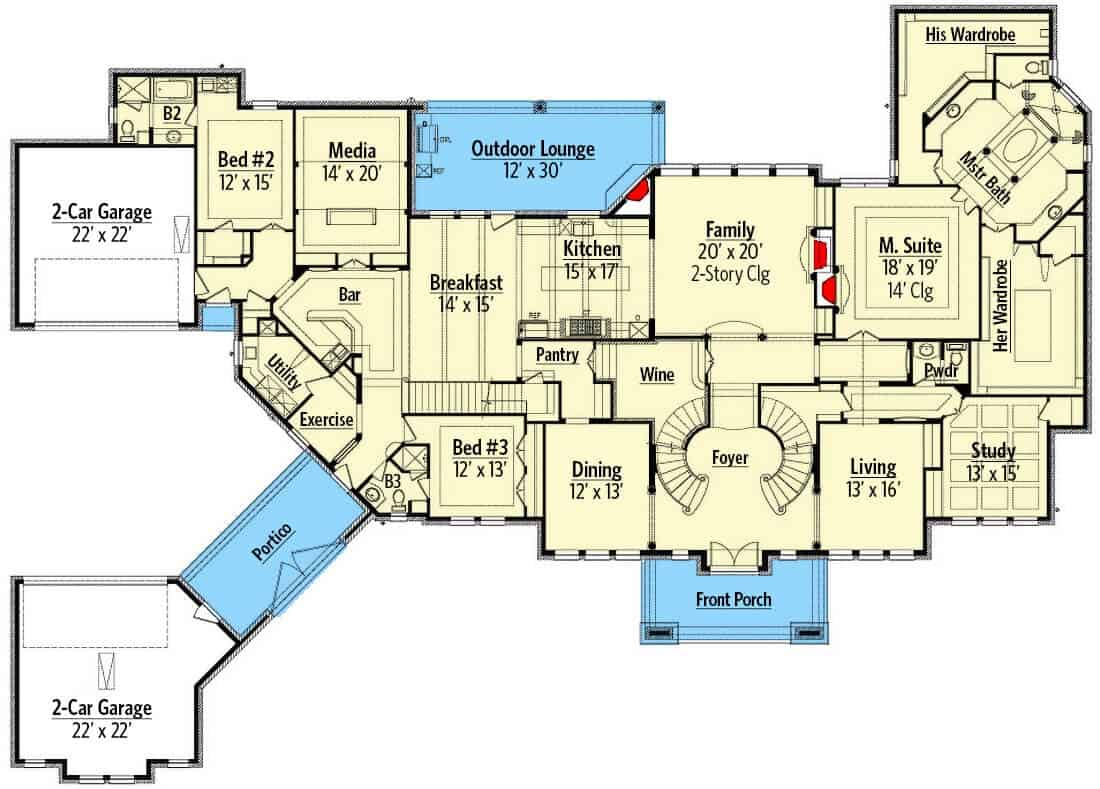
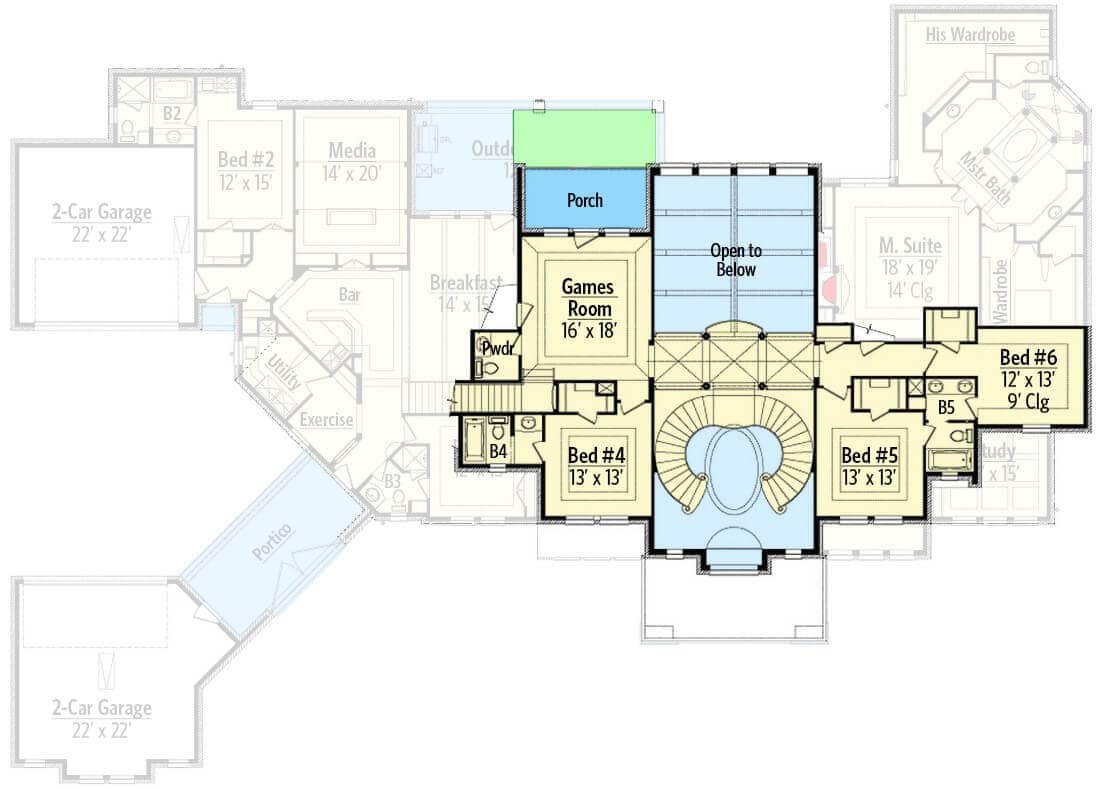
La conception ouverte de la salle familiale, de la cuisine et du coin repas crée un flux harmonieux. Une cheminée sert de pièce maîtresse captivante, tandis qu’un bar de taille généreuse vient compléter les options de divertissement.
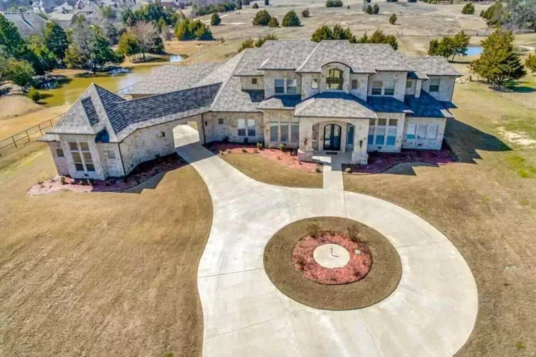
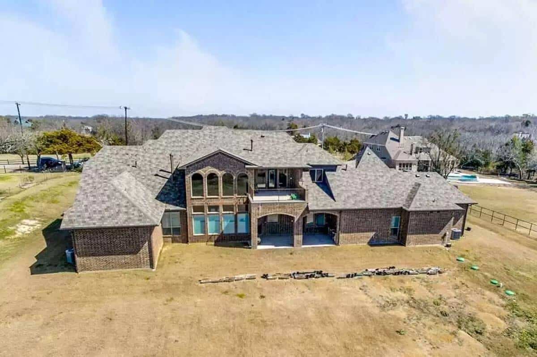
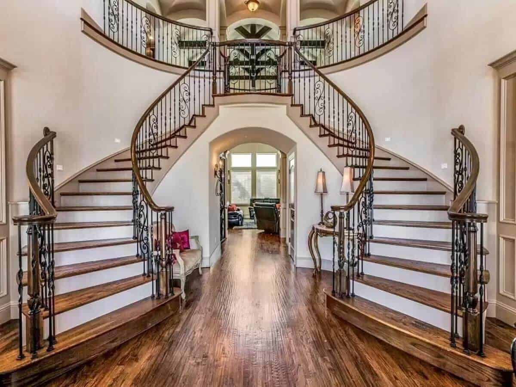
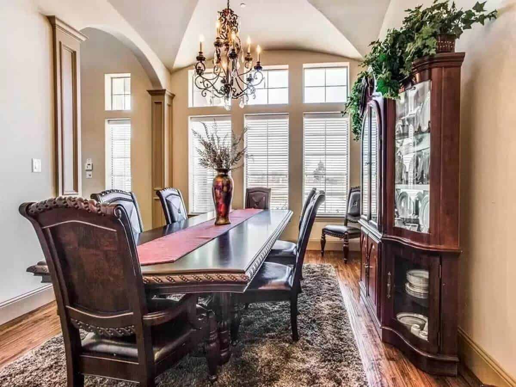
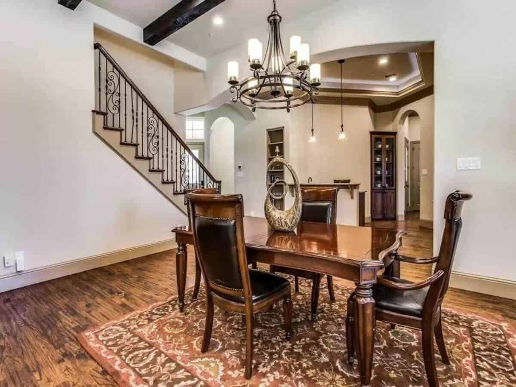
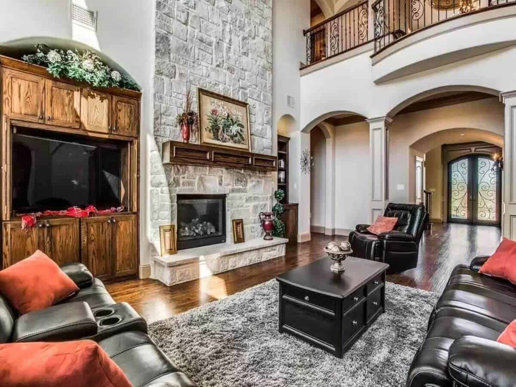
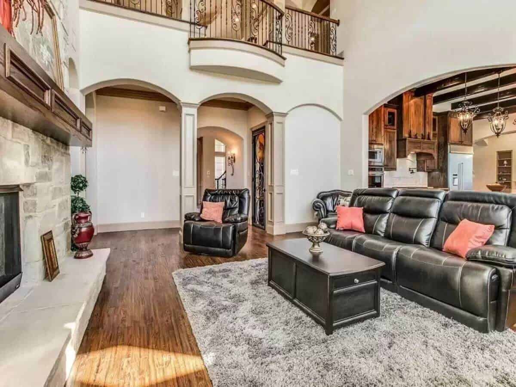
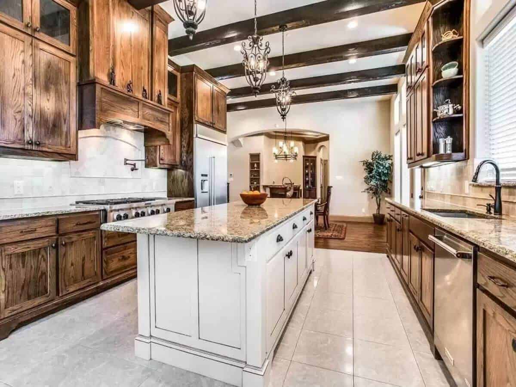
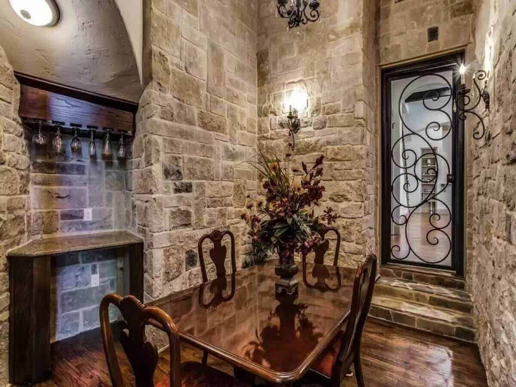
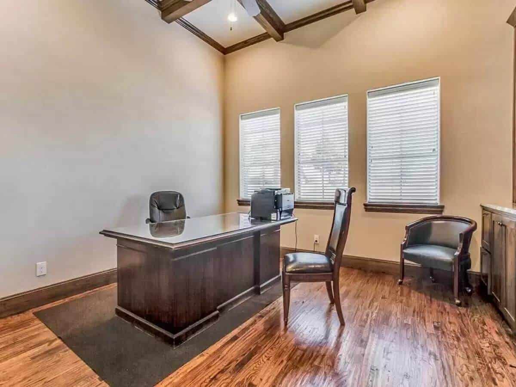
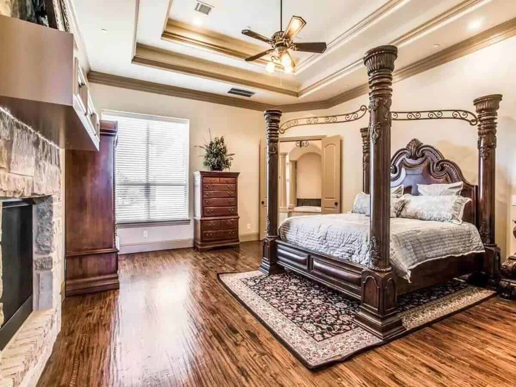
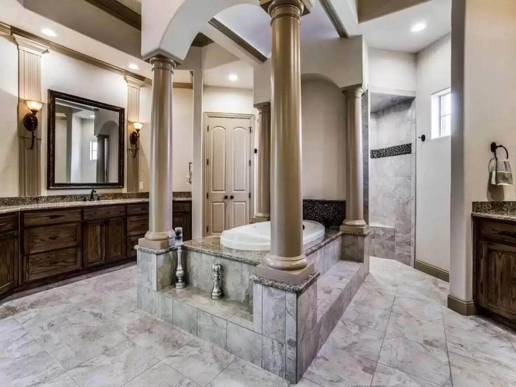
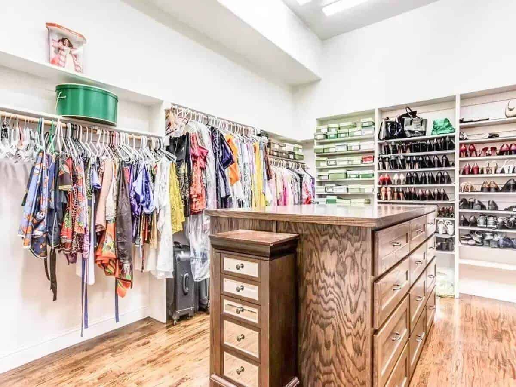
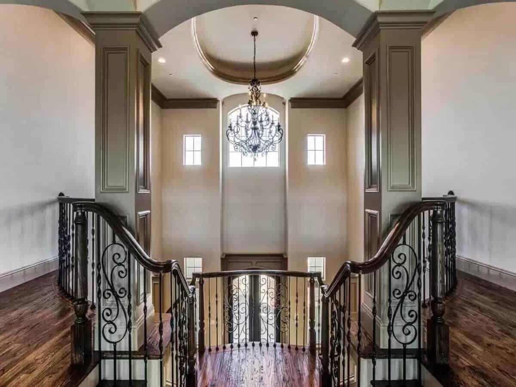
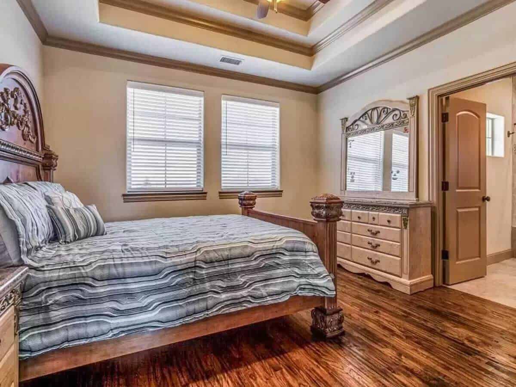
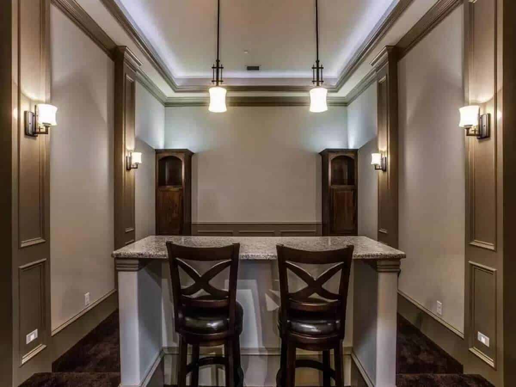
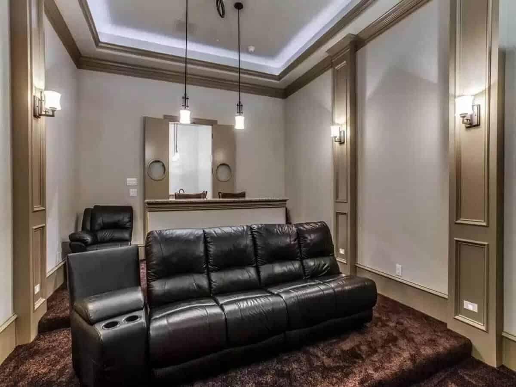
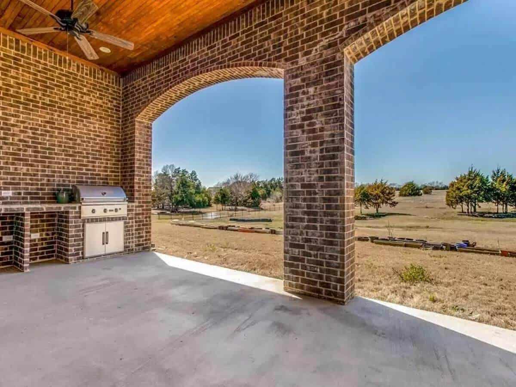

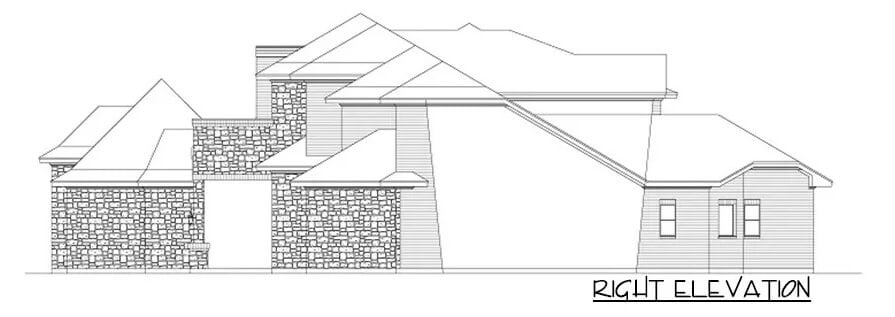
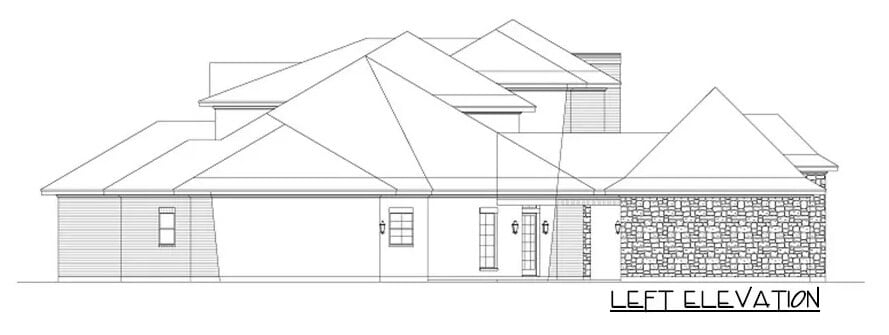

Détails
La suite principale est située dans l’aile droite, à côté d’un bureau à caissons. Elle dispose de sa propre cheminée et d’une luxueuse salle de bains équipée de vastes placards pour elle et lui.
De l’autre côté de la maison, on trouve deux chambres supplémentaires, une salle d’exercice et une salle multimédia dotée d’un bar.
Le niveau supérieur est consacré à trois chambres et à une salle de jeux qui s’ouvre sur un porche couvert, offrant une vue imprenable sur le jardin.
La suite principale partage l’aile droite avec le bureau à caissons. Elle dispose de sa propre cheminée et d’une somptueuse salle de bains avec d’immenses penderies pour lui et pour elle.
De l’autre côté de la maison, vous trouverez deux autres chambres, une salle d’exercice et une salle multimédia avec un bar.
Le niveau supérieur est occupé par trois chambres et une salle de jeux qui s’étend jusqu’à un porche couvert offrant une vue imprenable sur l’arrière-cour.
À épingler !
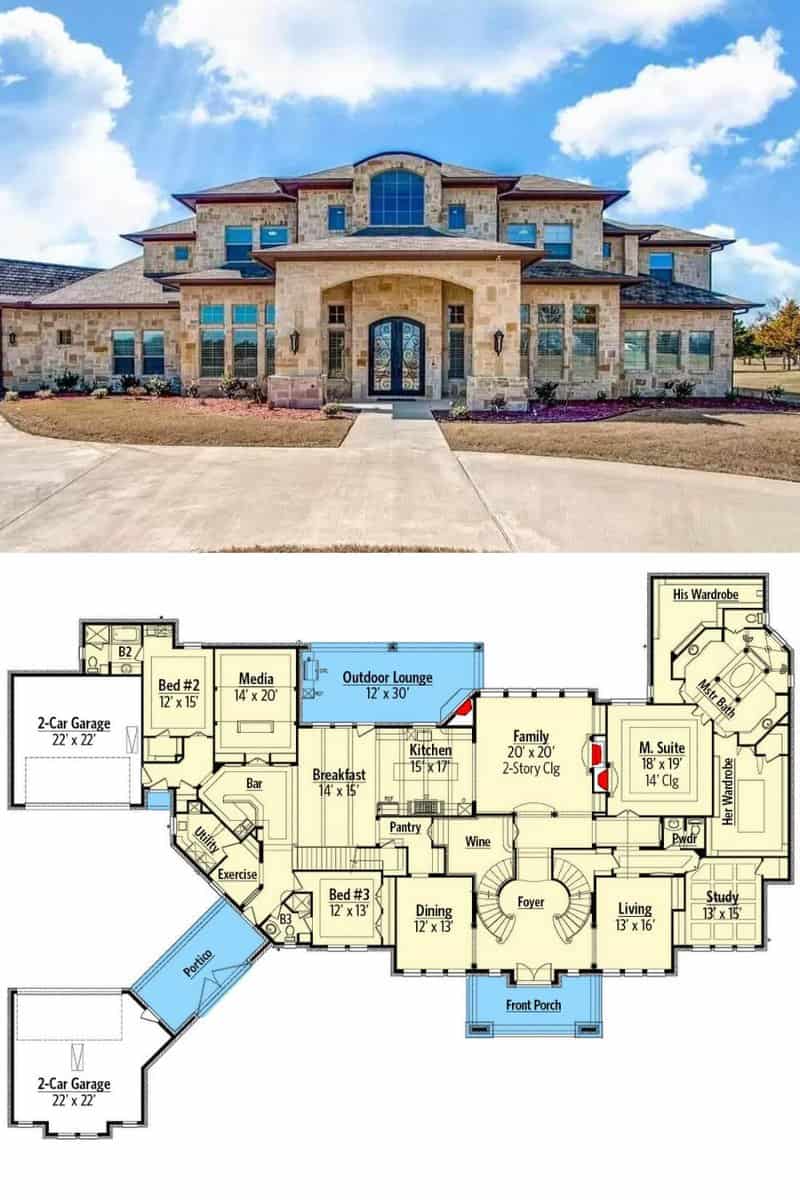
Plans d’architecte Plan 36548TX

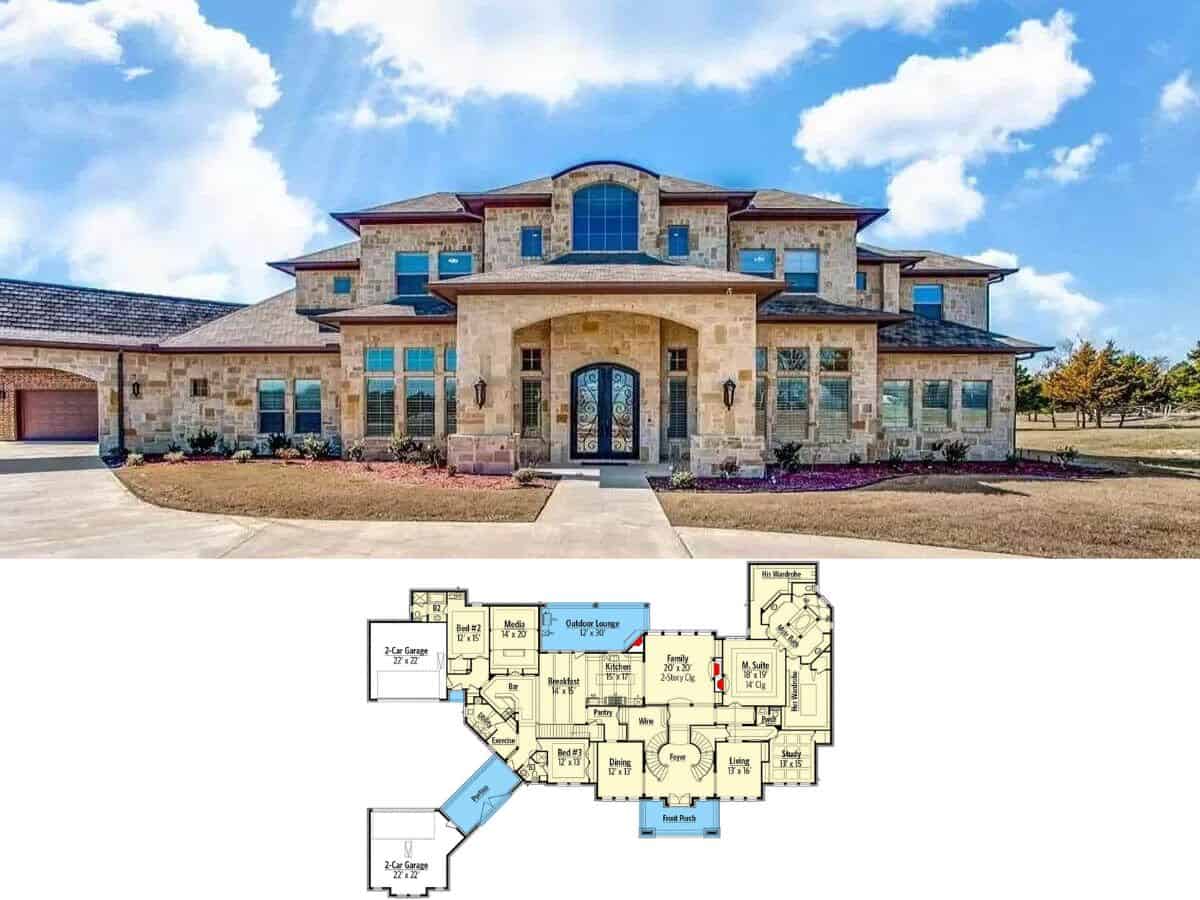
Pourquoi mettre un terme à une relation peut être la meilleure chose pour vous
Il s’est avéré que le Prince charmant n’était en fait rien d’autre qu’une définition plutôt fidèle du psychopathe. Voilà ce qui t’attend si tu restes dans une relation amoureuse avec un homme toxique!