Comprenant 4 chambres à coucher, une suite et un sous-sol aménagé (Plan d’étage)
Spécifications:
- Pieds carrés : 3,683
- Nombre de chambres : 4
- Salle de bain : 3.5
- Étages : 2
- Garage : 3
Le plan d’étage
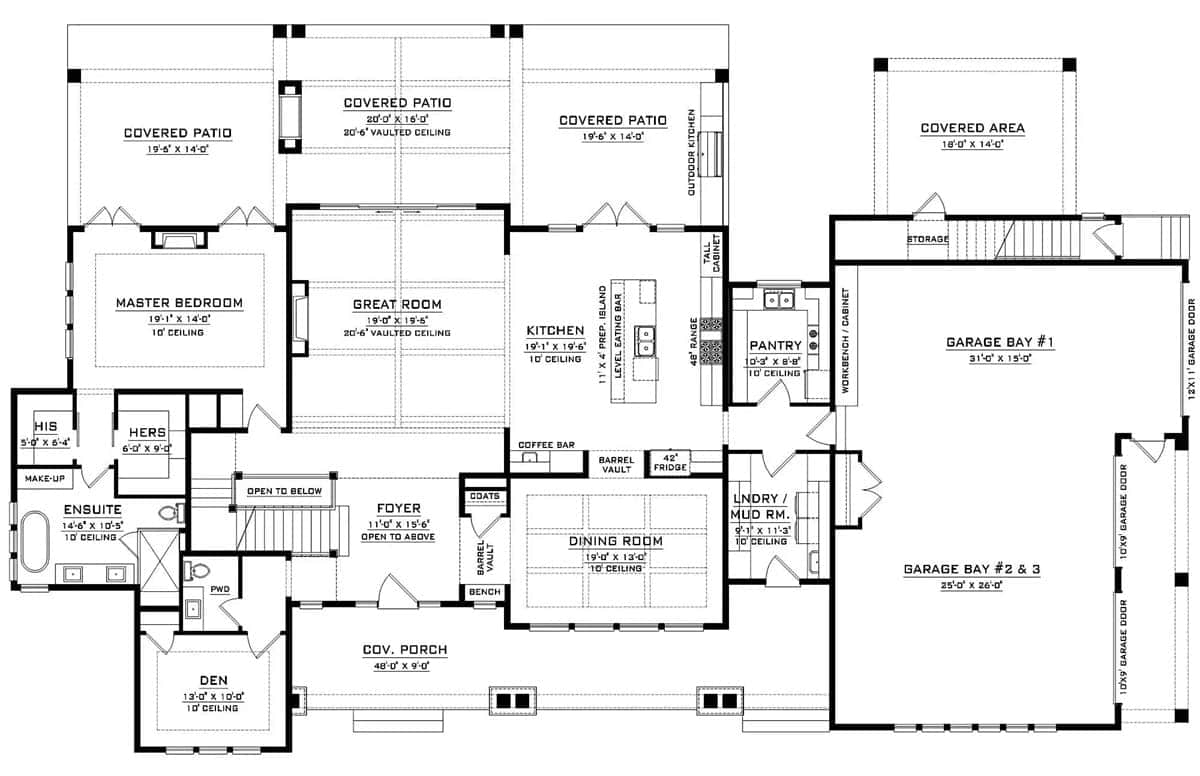
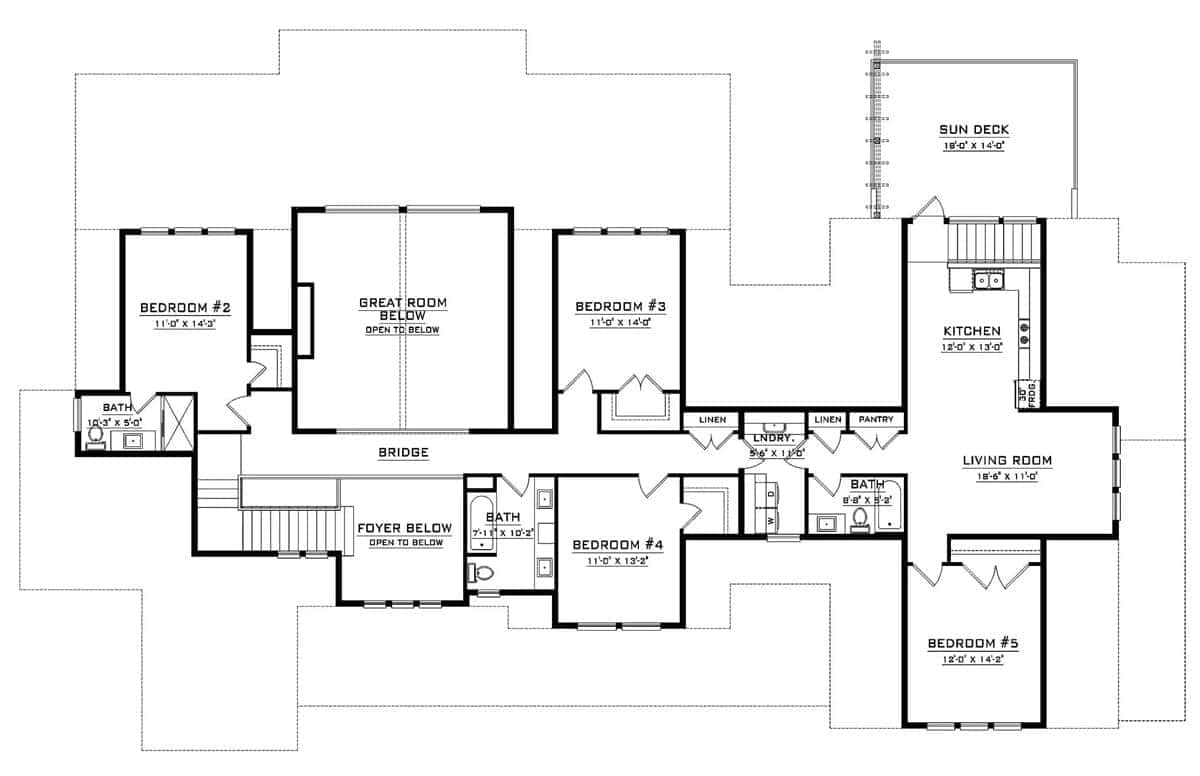
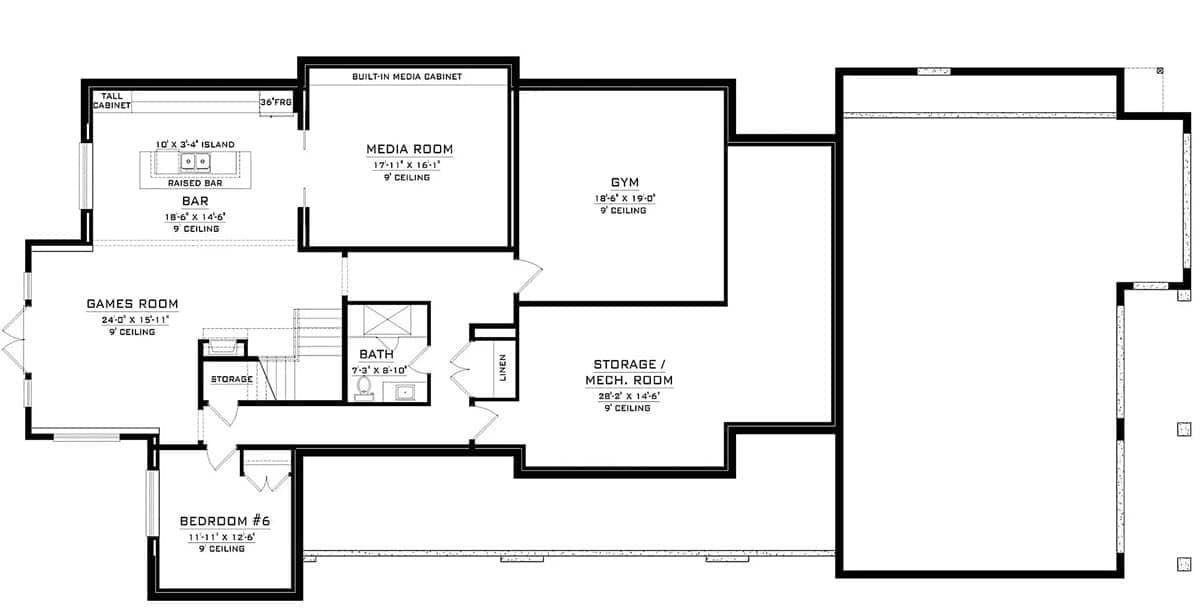
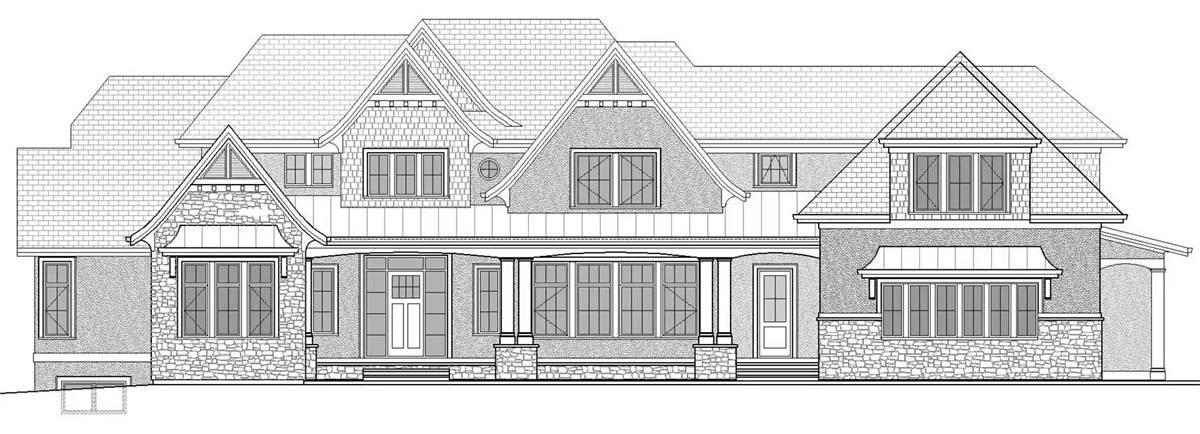
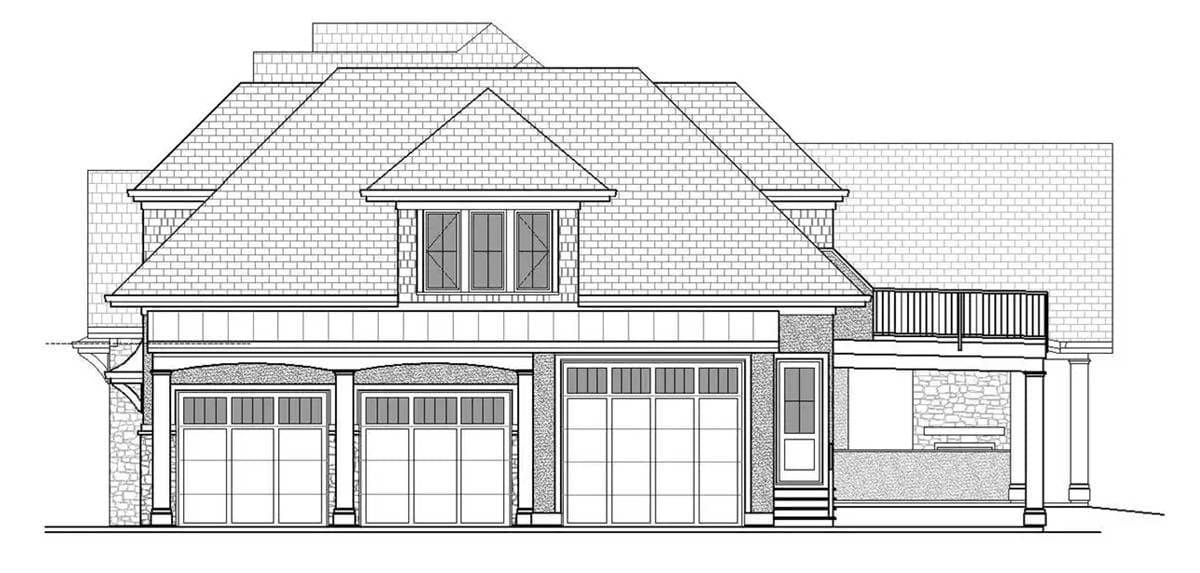
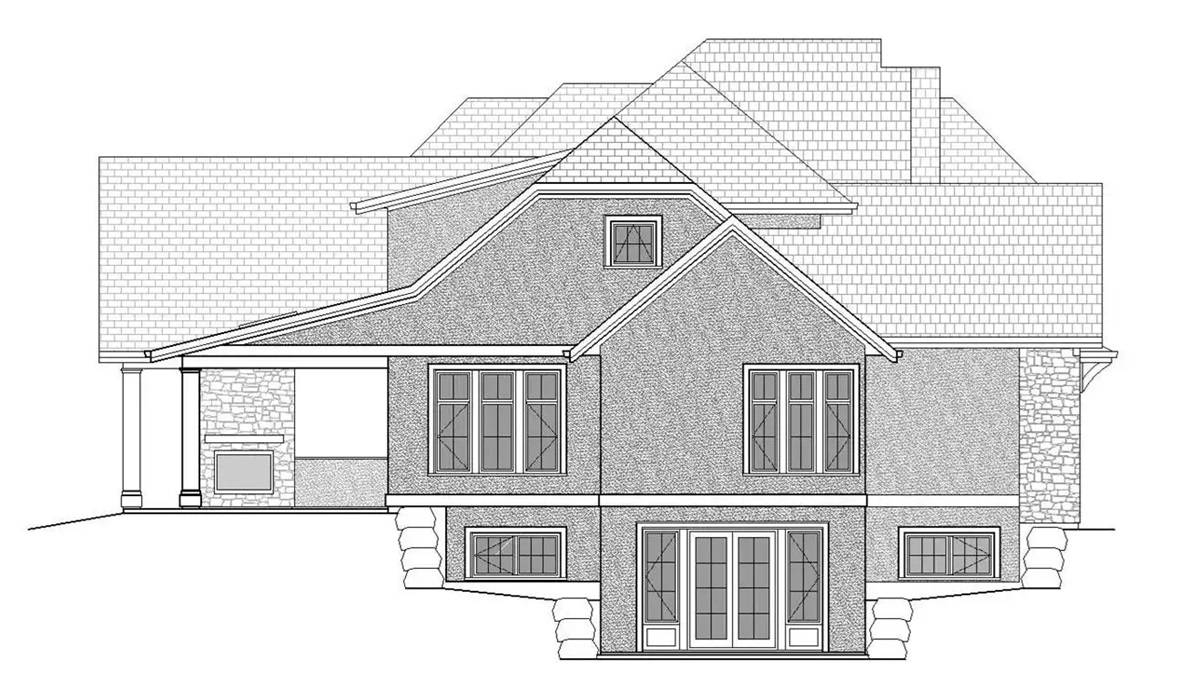
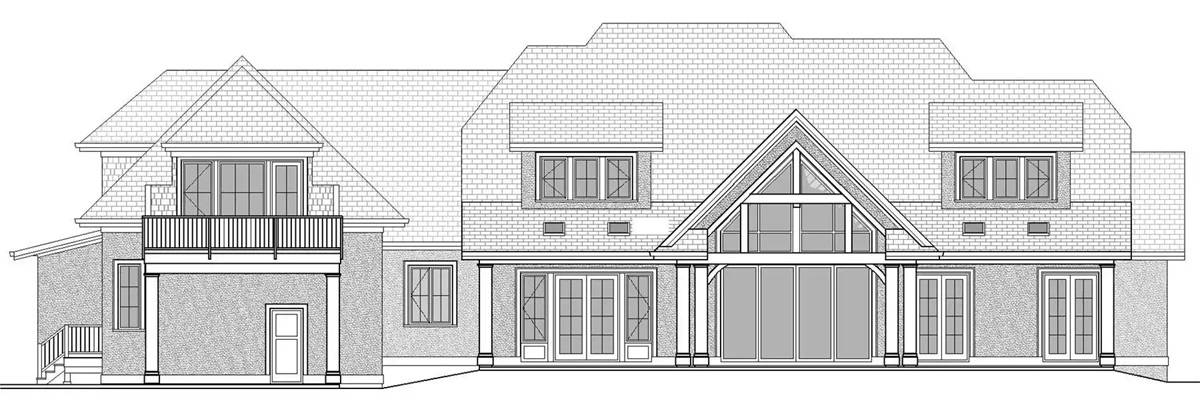
Photos
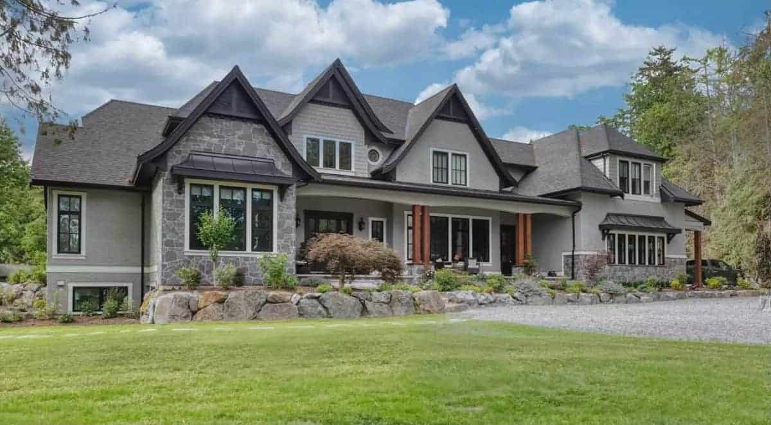
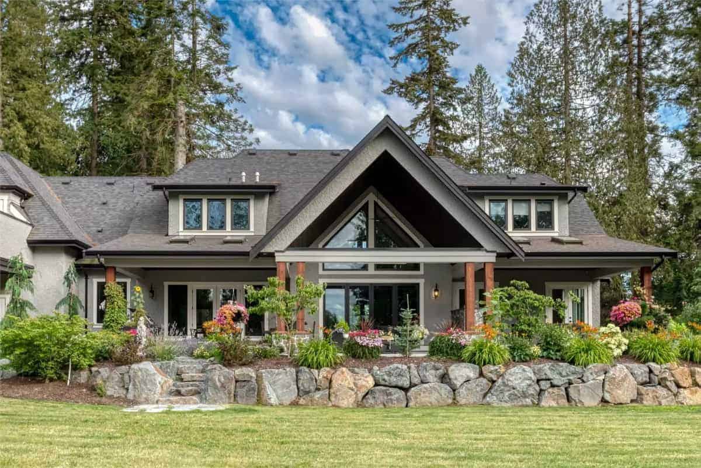
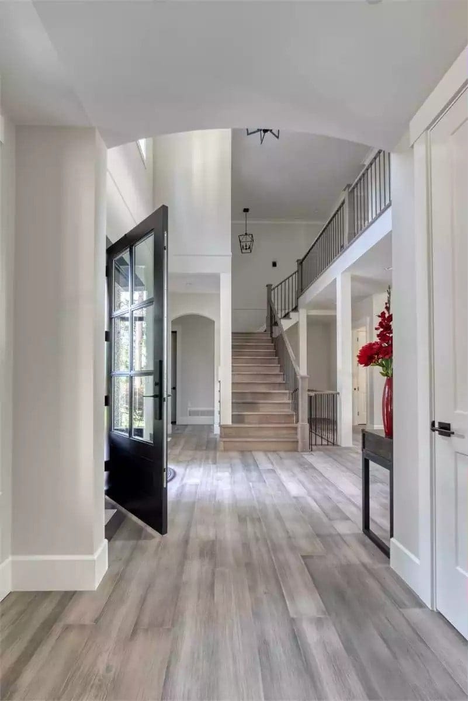
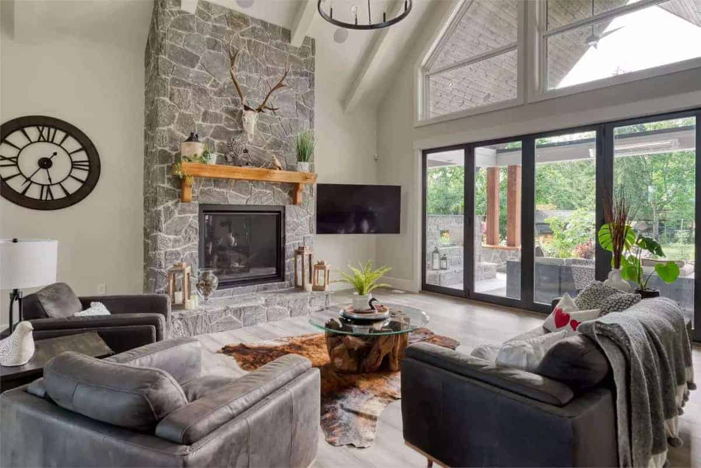
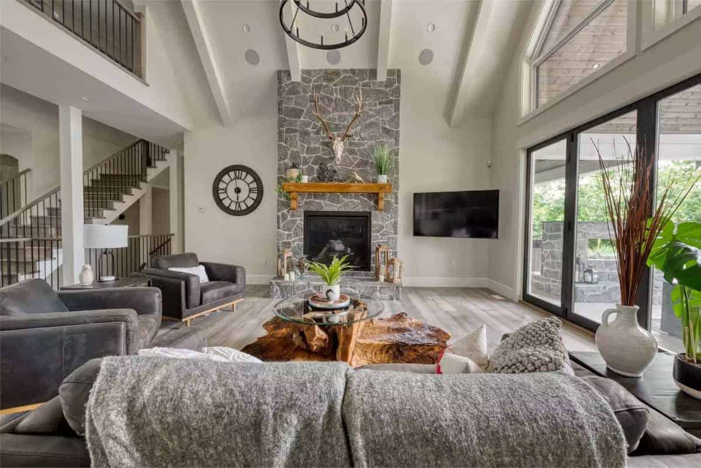
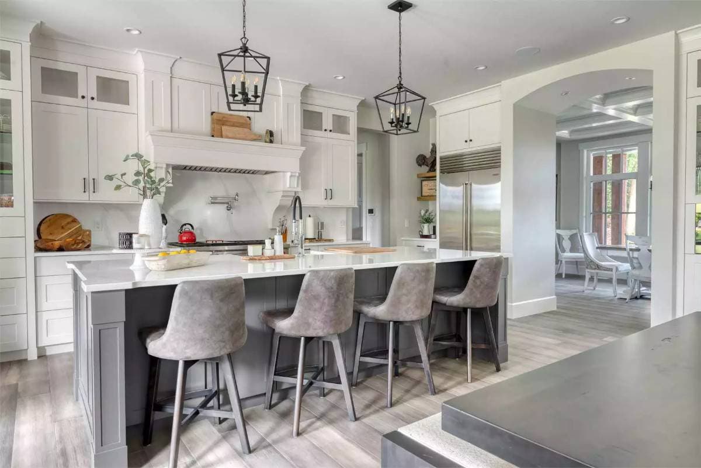
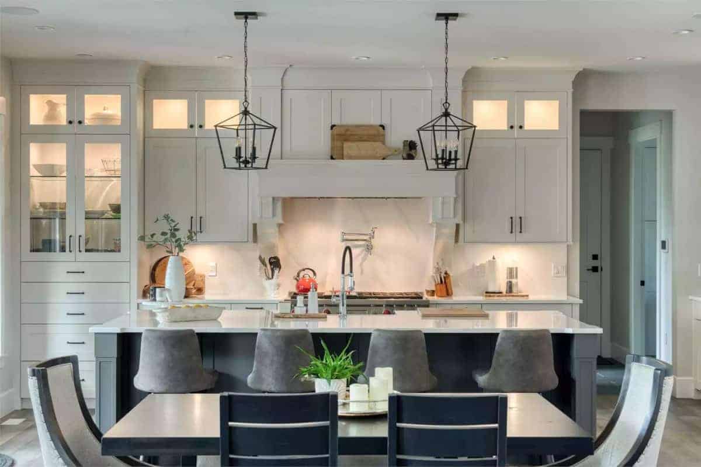
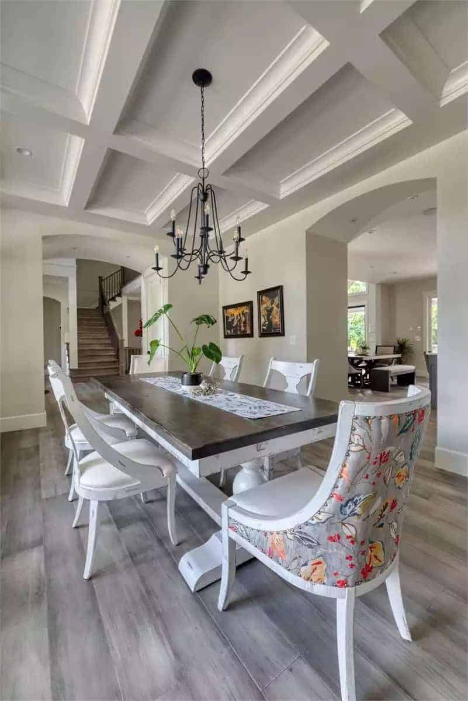
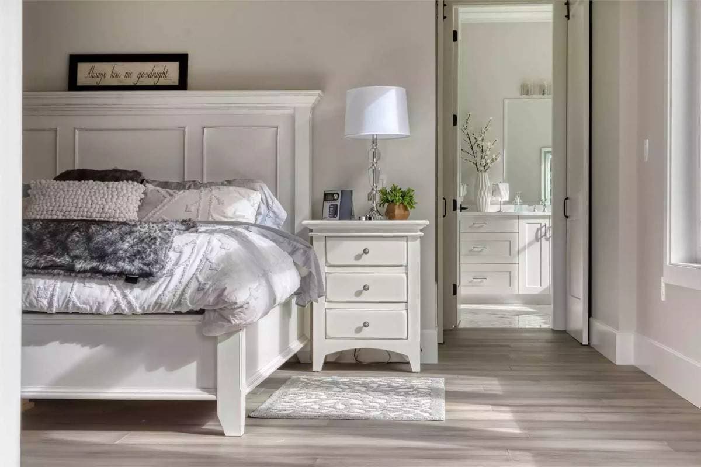
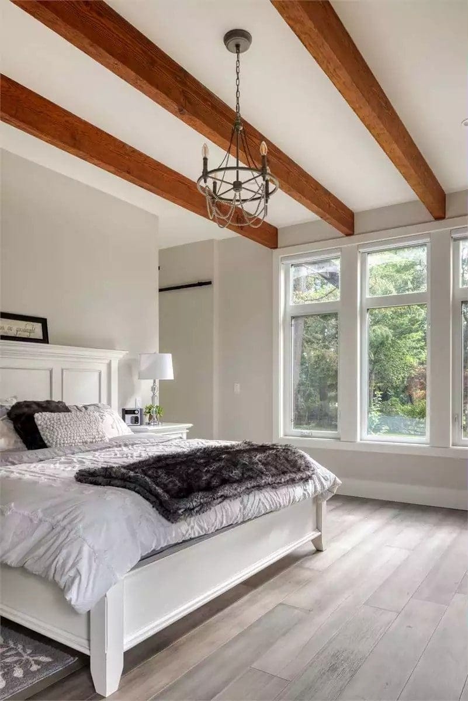
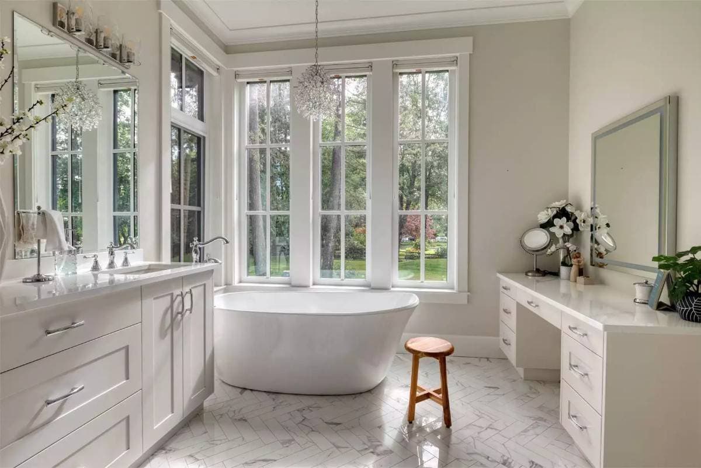
Détails
Retirez-vous dans la chambre principale, où vous trouverez deux placards spacieux, une luxueuse salle de bains attenante qui ressemble à un spa, une cheminée confortable et un accès privé à la terrasse arrière.
Au niveau supérieur, trois chambres supplémentaires sont situées à côté d’un logement de fonction qui dispose de son propre espace de vie, d’une kitchenette, d’une terrasse ensoleillée et d’une entrée privée.
Le sous-sol aménagé offre encore plus d’espace de vie, avec une chambre supplémentaire, une salle de sport, une salle multimédia et une salle de jeux avec un bar, ce qui en fait l’endroit idéal pour recevoir des invités.
Dans la chambre principale, vous découvrirez deux placards, une salle de bain de type spa, sa propre cheminée et un accès privé à la terrasse arrière.
A l’étage, on trouve trois autres chambres ainsi qu’un logement de fonction comprenant un espace de vie, une kitchenette, une terrasse ensoleillée et une entrée privée.
Le sous-sol aménagé offre une chambre supplémentaire, une salle de sport, une salle multimédia et une salle de jeux avec un wet bar parfait pour recevoir.
À épingler !
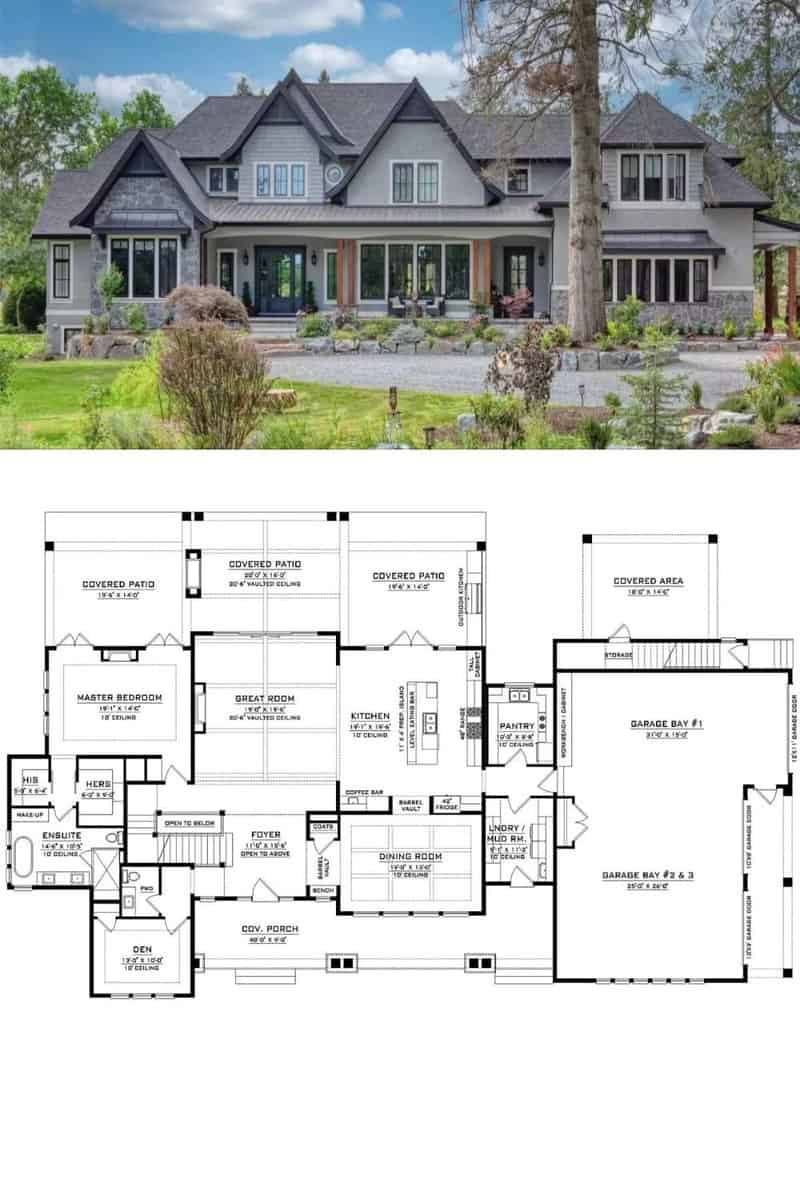
The House Designers Plan THD-8036

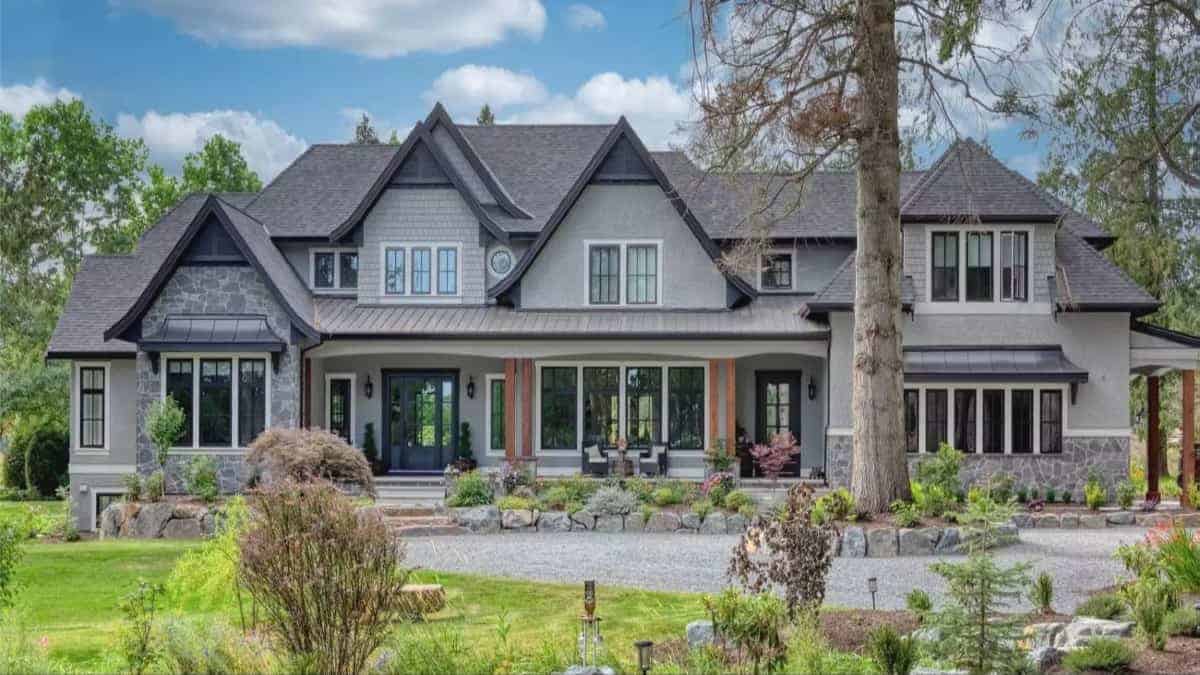
Pourquoi mettre un terme à une relation peut être la meilleure chose pour vous
Il s’est avéré que le Prince charmant n’était en fait rien d’autre qu’une définition plutôt fidèle du psychopathe. Voilà ce qui t’attend si tu restes dans une relation amoureuse avec un homme toxique!