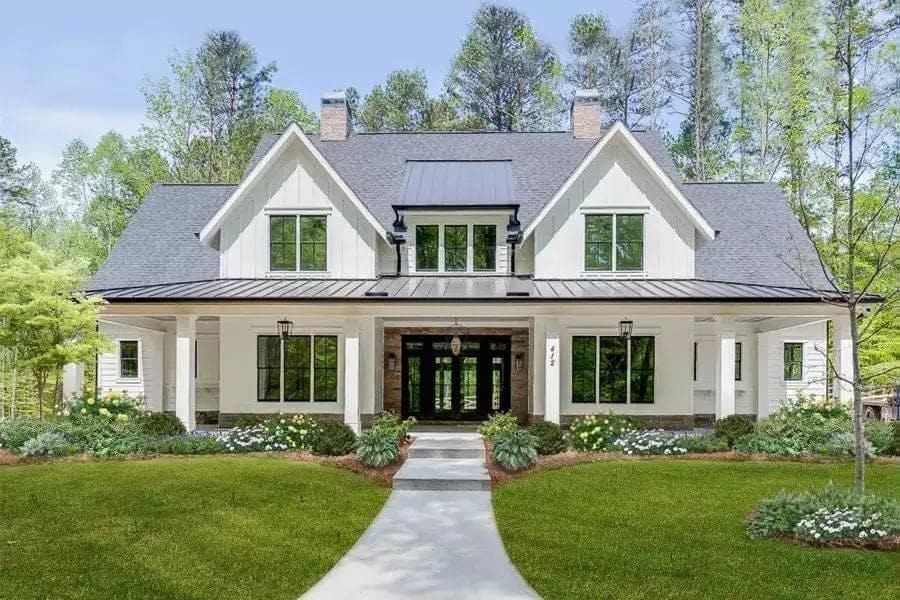
Caractéristiques techniques
- Pieds carrés : 2,743
- Chambres à coucher : 4
- Salle de bain : 4.5
- Étages : 2
- Garage : 3
Le plan d’étage
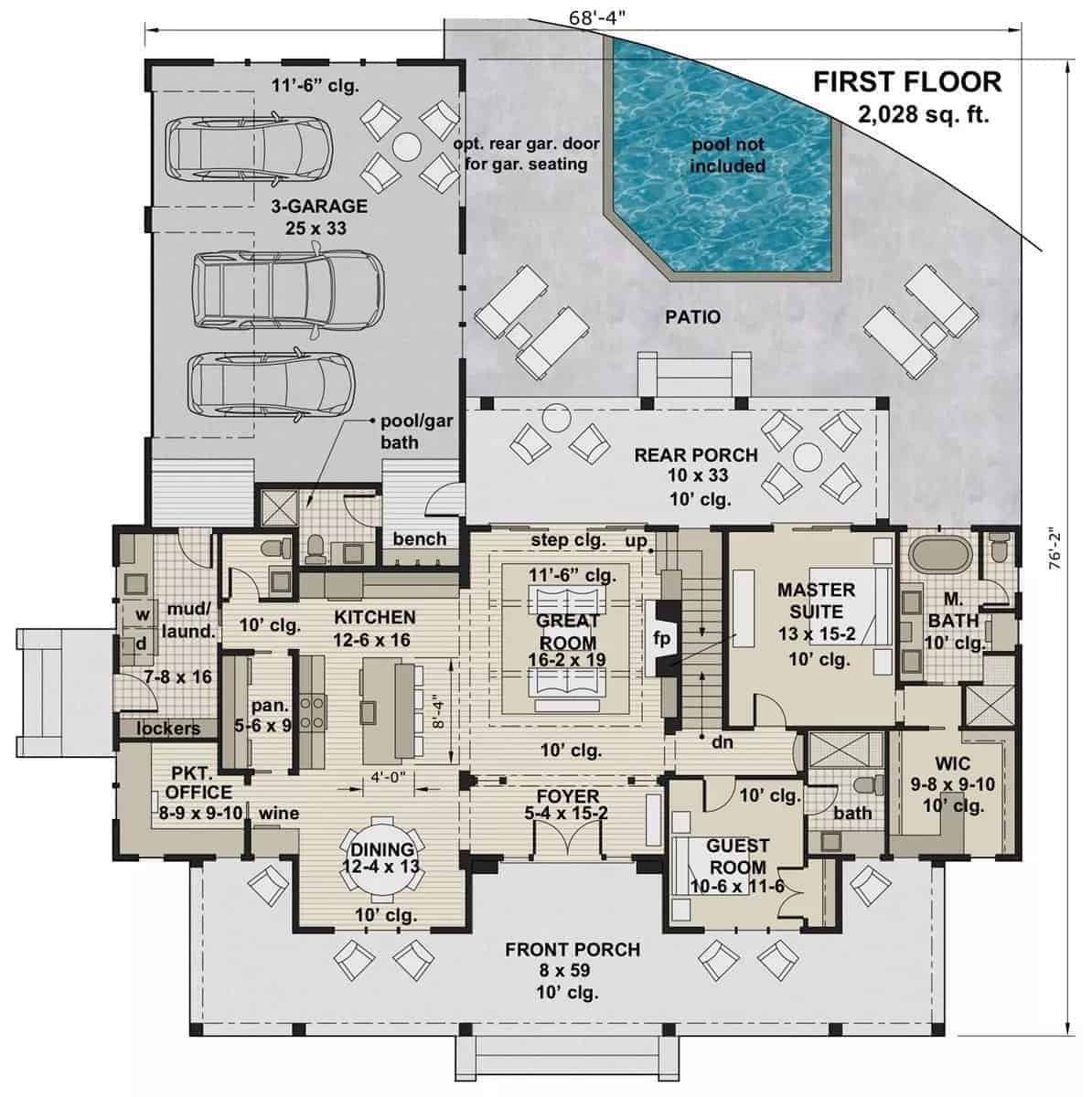
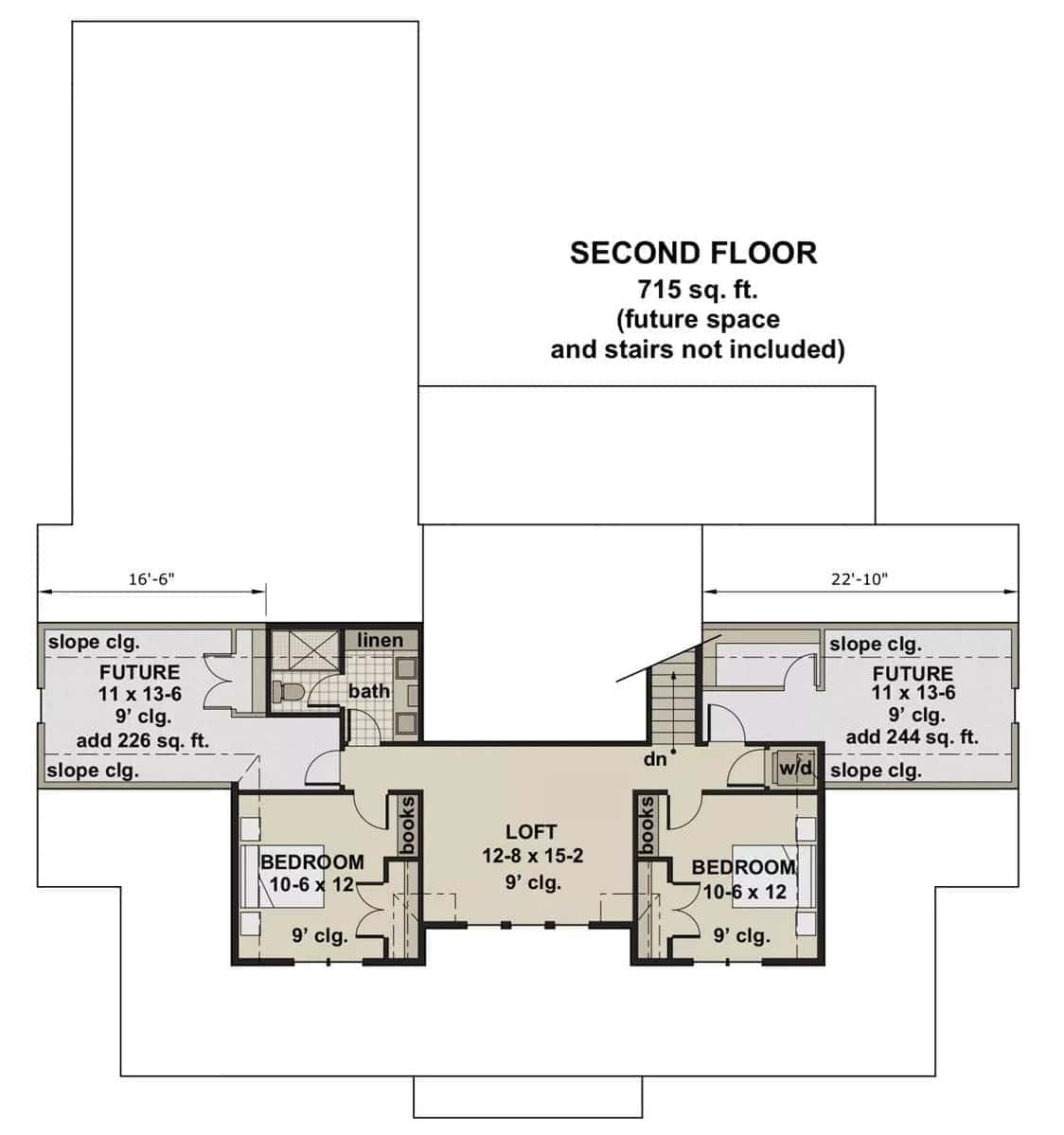
Photos de la maison
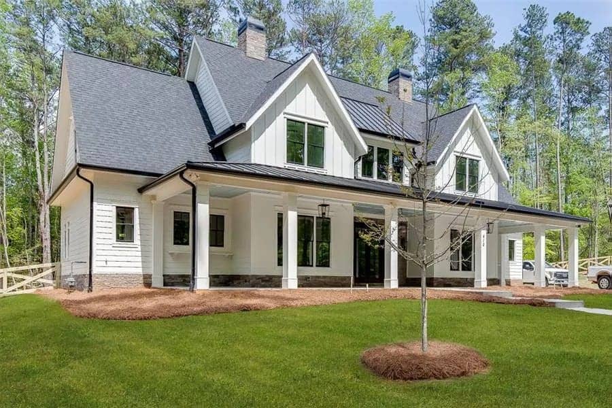
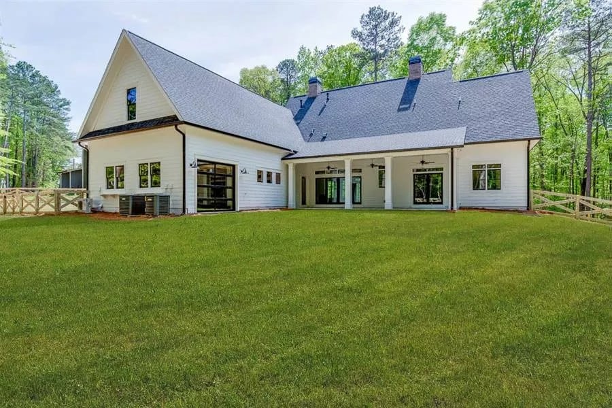
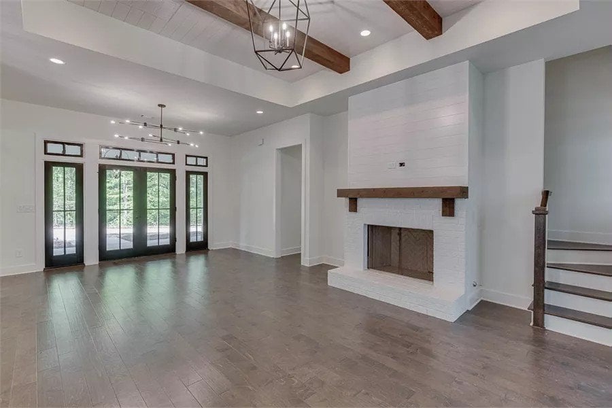
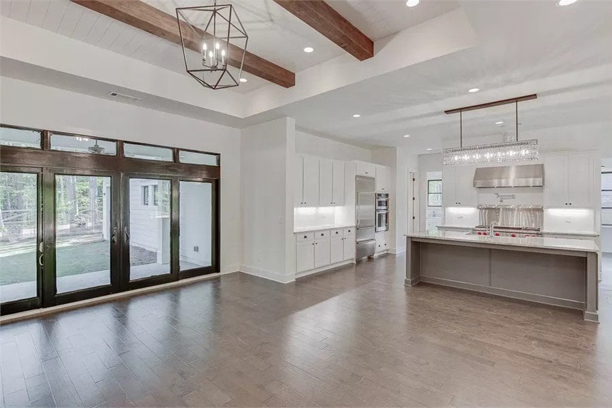
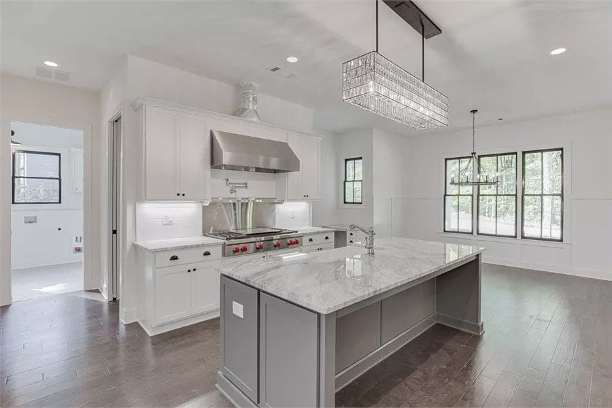
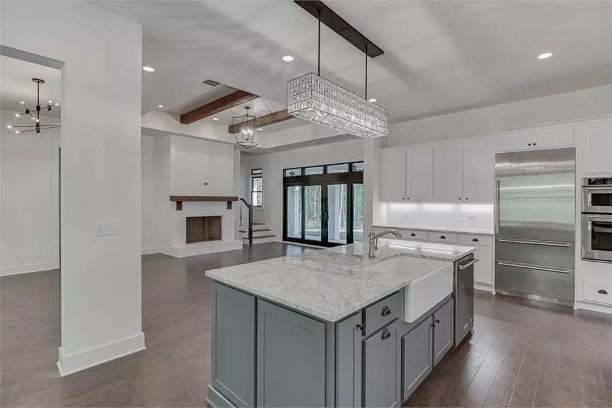
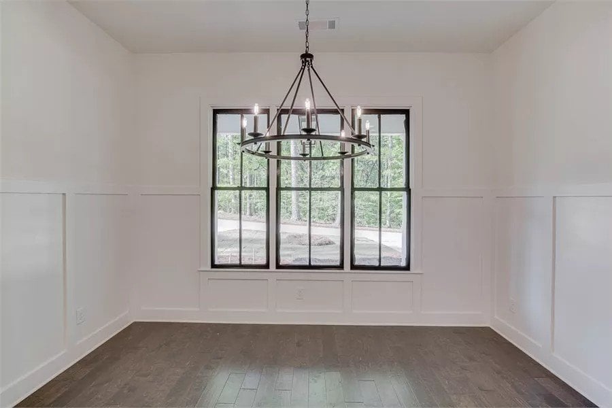
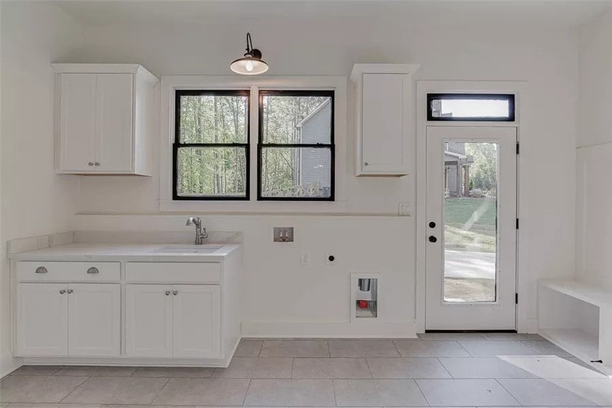
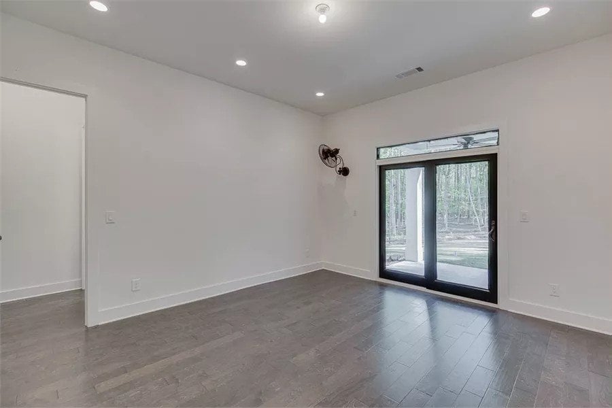
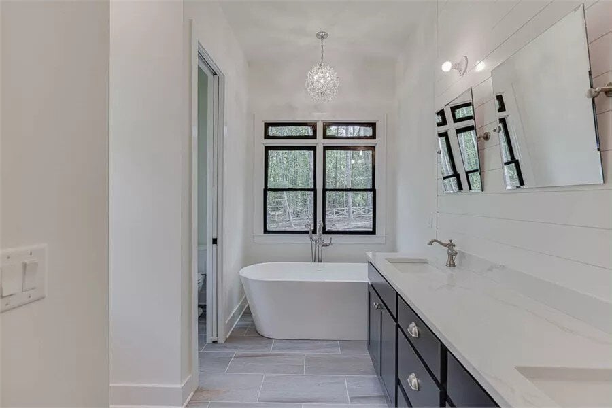
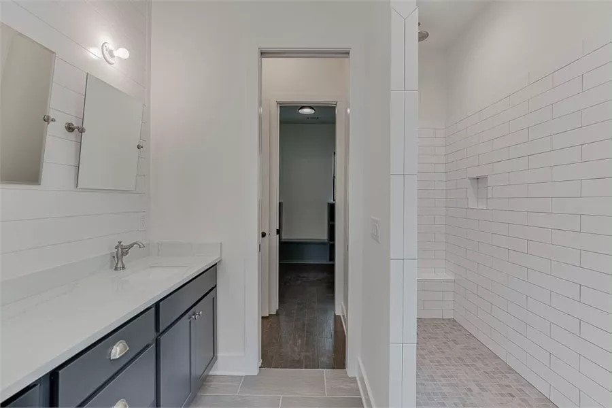
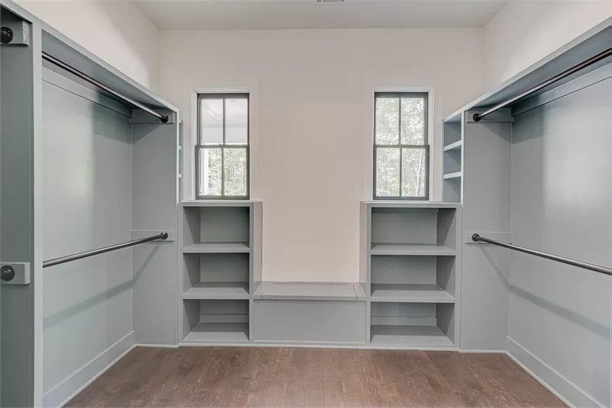
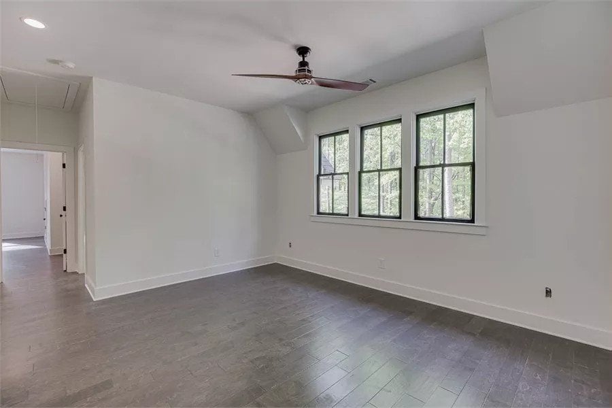
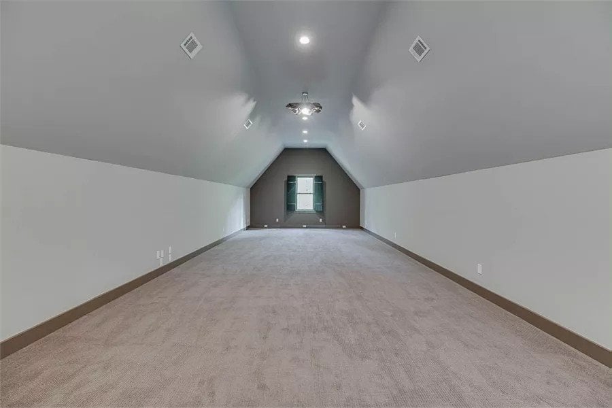
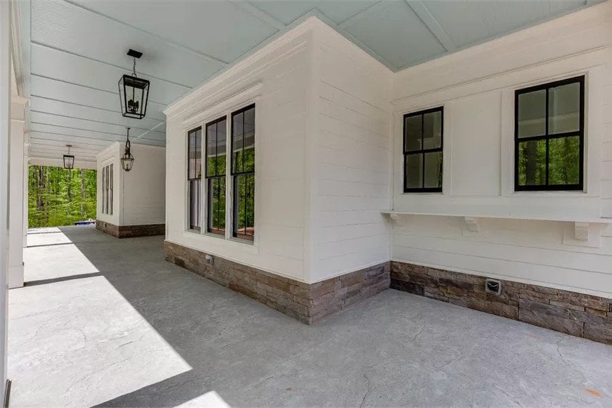
Détails de la maison
Cette ferme moderne de deux étages présente une façade bien équilibrée avec un bardage en planches et tasseaux, des accents en pierre, des pignons jumeaux et une lucarne centrale en appentis au-dessus du porche d’entrée accueillant.
À l’intérieur, le foyer offre une vue panoramique sur l’espace de vie ouvert et sur le porche arrière. La grande salle offre un espace de rassemblement idéal avec une cheminée et des portes coulissantes en verre qui brouillent la frontière entre l’intérieur et l’extérieur.
La cuisine est un délice avec un garde-manger traversant, un immense îlot avec un comptoir pour manger, et un bureau de poche à proximité permettant de faire plusieurs choses à la fois. Elle comprend un accès facile au vestiaire/buanderie qui s’ouvre sur le garage, ce qui permet de décharger les courses en un clin d’œil.
Deux chambres, dont la suite principale et la chambre d’amis, occupent le côté droit de la maison. La chambre principale est un lieu de retraite agréable avec un grand dressing, une salle de bain de type spa et un accès privé à la véranda.
À l’étage, deux autres chambres sont séparées par un loft spacieux. Deux salles de bonus de part et d’autre attendent des agrandissements futurs.
À épingler !
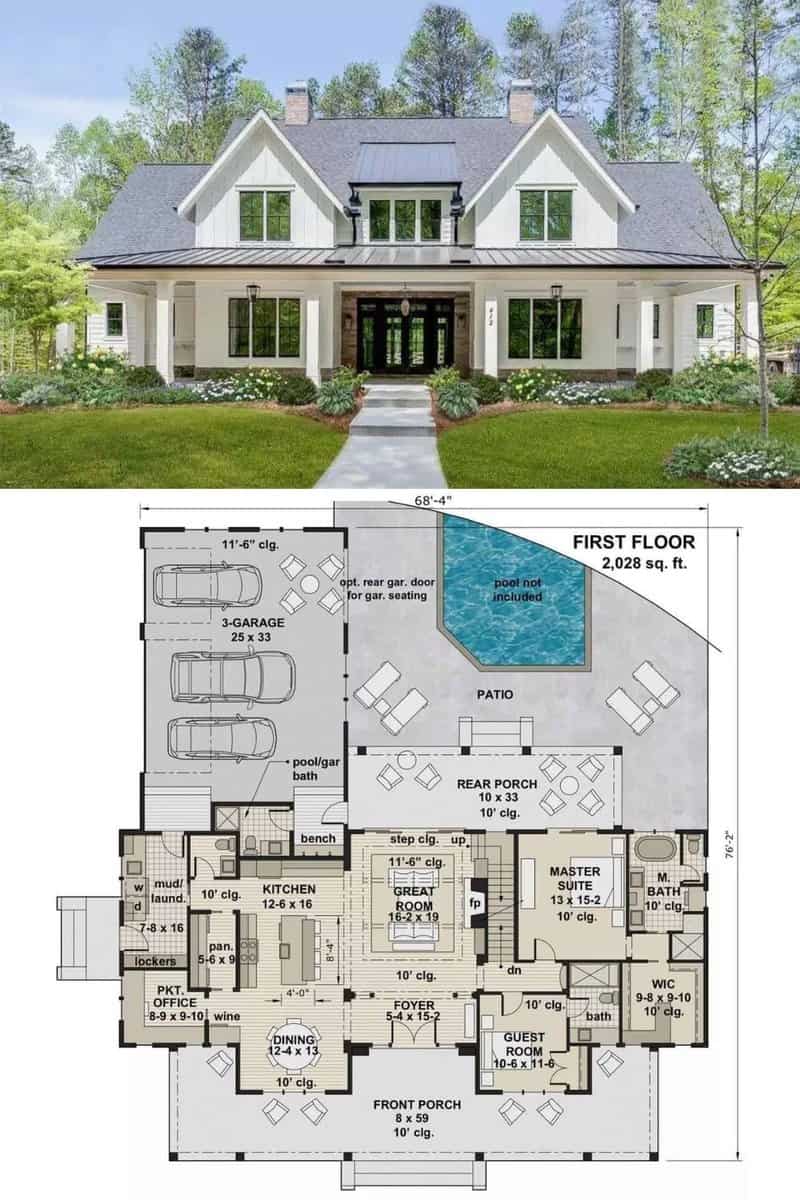
The House Designers Plan THD-7226

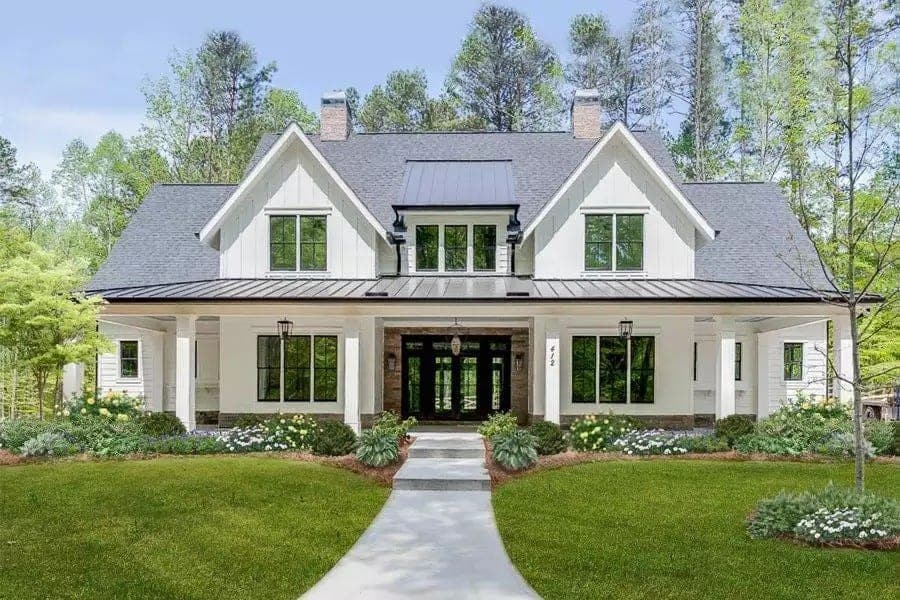
Pourquoi mettre un terme à une relation peut être la meilleure chose pour vous
Il s’est avéré que le Prince charmant n’était en fait rien d’autre qu’une définition plutôt fidèle du psychopathe. Voilà ce qui t’attend si tu restes dans une relation amoureuse avec un homme toxique!